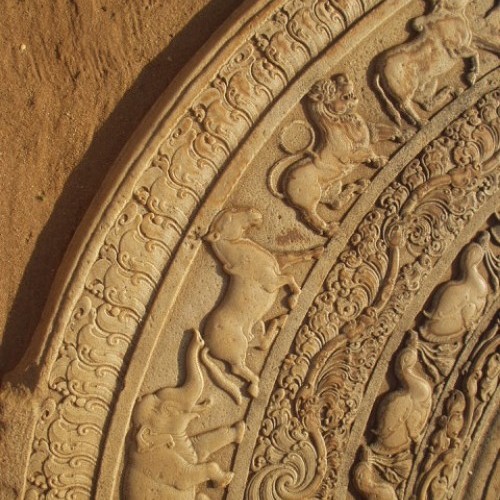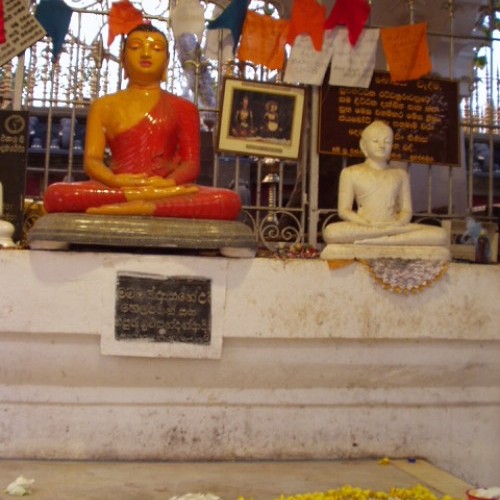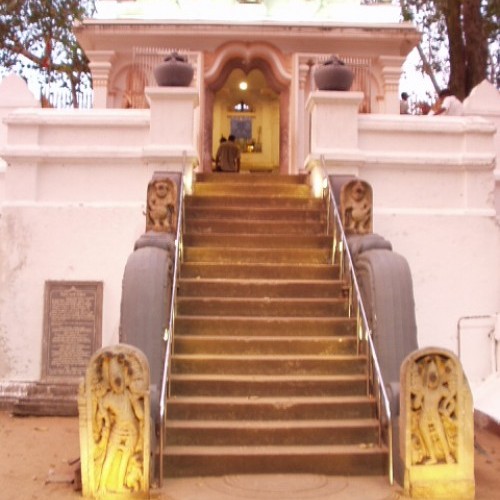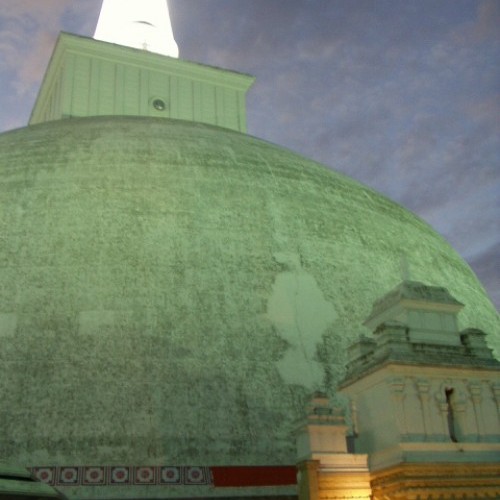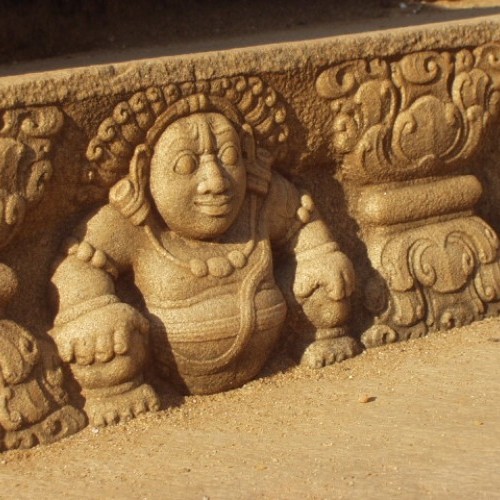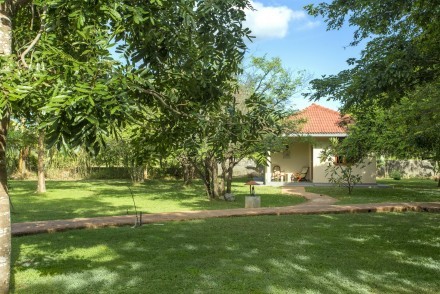Anuradhapura: Site Details
The island's first capital in the 3rd century BC
The ruins of the three most important monastery complexes in the country are to be found in Anuradhapura:
- Mahavihara, dating back to the time when Buddhism was introduced to Sri Lanka in the 3rd century BC.
- Abhayagiriya, built under Vattagamani (89-77 BC).
- Jetavanarama, the largest stupa in Anuradhapura, similar in scale to the biggest of the Great Pyramids, and the pet project of King Mahasena (274-301 AD).
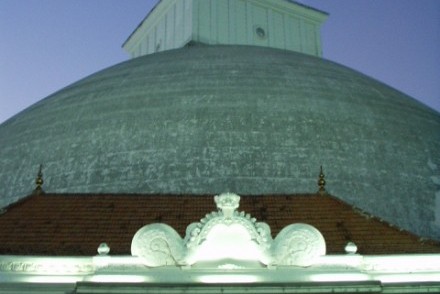
Mahavihara
The First Great Monastery
The Mahavihara and its sister monastery, Cetiyapabbata, in the Mihintale hills reigned for a long time over monastic life of the island. In 89 BC, this hegemony wavered with the foundation of a new monastery, Abhayagiriya. The rivalry between the two establishments was such that it was ended by setting down Buddhist law in writing at Aluvihara near Matale. During the reign of Mahasena, Abhayagiriya triumphed and the king dissolved Mahavihara and built a third monastery, Jetavanarama, with the rubble. The old monastic establishment was finally taken over by Mahasena's successor, but the rift between Mahavihara and Abhayagiriya lasted more than 1000 years, until Parakramabahu reconciled them in the 13th Century. The Mahavihara complex contains the Sri Maha Bodhi (sacred Bo tree), the Thuparama dagoba, the Loha Pasada ("Brazen Palace"), and the Ruvanveliseya dagoba.
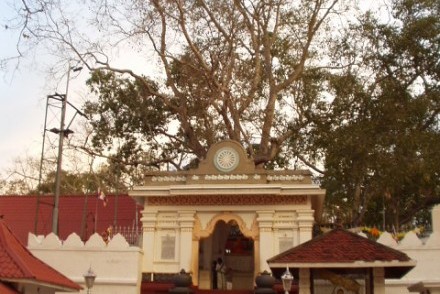
Sri Maha Bodhi
Temple of the Great Enlightenment
Immediately after his conversion by the Buddhist monk, Mahinda, Devanampiya Tissa (250-210 BC) built a temple of the sacred Bo tree, the Sri Maha Bodhi, which was probably located in his own royal garden. From here, the king laid out a procession route across his garden to the Thuparama dagoba. The cutting from the fig tree under which the Buddha attained enlightenment was brought to this special place by Sanghamitta, the daughter of the great Indian emperor, Asoka, and sister of Mahinda.
Today, all that is left of the original temple is the platform bearing the tree and parts of the surrounding wall. The smaller temples, moonstones, guardstones and makara balustrades are all later additions. You can only see the top of the Bo tree, which is supported by an elaborate metal structure and is surrounded by brass railings. These are bedecked with colourful prayer flags and smaller votive offerings which pilgrims tie in expectation of prayers being answered. Picking up, let alone plucking leaves from the sacred Bo tree is strictly forbidden. At the entrance to the temple, a large panel displays the warning given by Mahinda to King Devanampiya Tissa:
"Sire, the birds that soar in the sky and the animals that roam in the jungle have an equal right to live and go where they wish in this country. Also, your domain is primarily the domain of the people and all the creatures that live in it. You are merely the administrator."
Sri Maha Bodhi, or the Temple of the Great Enlightenment, is still one of the holiest sites on the island, for both Buddhists and Hindus, and the original Bo tree (Ficus religiosa) growing in the temple precincts is the oldest recorded living tree in the world. Together with the cult of relics, the tree cult is the most ancient manifestation of Buddhist worship, during times when any representation of the Buddha was taboo. In context, the Indian fig evokes for the devotee the Enlightenment, the Bodhi, which is the attainment of the state of the Buddha.
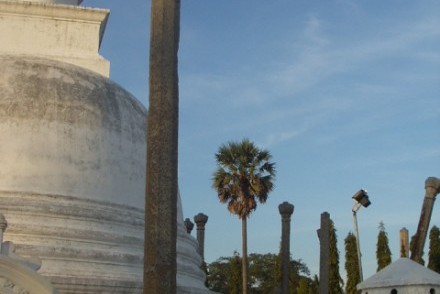
Thuparama Dagoba
Unique Reliquary Monument
Founded in 276 BC to house the right clavicle (collar-bone) of the Buddha, the Thuparama dagoba is the oldest reliquary monument in Anuradhapura, even though nothing of the original structure remains standing. What you see today is not ancient at all, but a reconstruction of the mid-19th Century. The dagoba is not even the right shape since the original resembled a heap of rice, rather than the present bell-shaped form. The concentric circles of granite columns surrounding the dagoba were added in the 7th Century, possibly originally designed to support an over-arching thatched roof. This is the prototype of a Buddhist monument that is only found in Sri Lanka - the thupaghara, the "stupa house", called vatadage in Sinhalese. Beside the staircase leading to the square, guarded by two cobra-kings, a pool enables the many pilgrims to wash flowers they have brought as offerings.
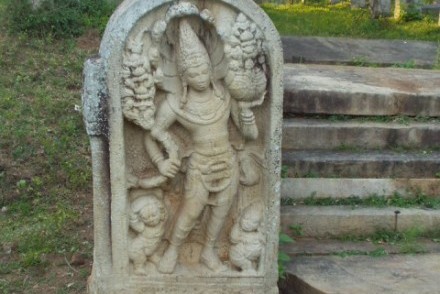
Loha Pasada
"Brazen Palace"
According to chronicles, King Dutthagamenu (161-137 BC) built a residence of nine storeys, each with 100 rooms, the roof of which was covered with copper tiles, hence the name "Brazen Palace". Despite its name it was not a royal palace but a residence for monks. Sadly it was destroyed by fire only 15 years after completion. Subsequent reconstructions never rivalled the original building's dimensions or grandeur. When, in the 3rd Century, serious conflict arose between Mahavihara and Abhayagiriya and the monks of the Mahavihara were forced to flee, their opponents used the Brazen Palace as a quarry. The short stone pillars, most of them rough-hewn and all tilting at varying angles, you see today are all that remains of the work completed by King Parakramabahu in the 12th Century. Although they were only gathered together and set upright again a few years ago - this is why they differ in style - the columns spread over an area of 2500 sqm give a good idea of the dimensions of the original monastery building.
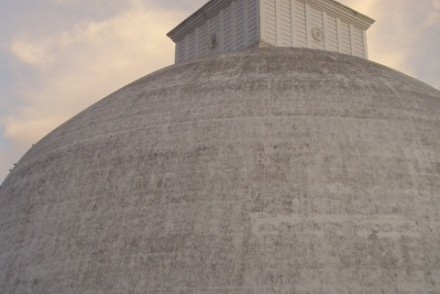
Ruvanveliseya Dagoba
Great Stupa
The Ruvanveliseya dagoba, also known as Maha Thupa or Great Stupa, was begun by King Dutthagamenu to house relics and it is the most revered of the dagobas in the holy city. Priests from all over India were recorded as being present at the enshrinement of the relics in 140 BC. The huge dome is 80 m in diameter at its base and 53 m high. Every four years the dome is whitewashed by painters abseiling down the length of the structure. At the four cardinal points are "chapels", which were reconstructed in 1873 when renovation began. The paving of the square surrounding the dome is punctuated with padapittika, slabs decorated with a pair of footprints marking the places for practising meditation. Pilgrims and monks can often be seen motionless and meditating in silence on the square. This is particularly atmospheric in the early evening when the mantras begin and the dome is illuminated with iridescent blue light.
An army of full-size sculpted elephants, which were once fitted out with real tusks, standing ear to ear along the whitewashed perimeter wall, surrounds the dagoba. This elephant wall has an imposing effect, but its function is also symbolic. The elephants seem to support the platform of the dagoba, just as in Buddhist mythology they hold up the earth. This symbolism is continued in every detail of the dagoba. The dome represents heaven or, alternatively, the head of the Buddha. The conical spire is an elaborate accumulation of chatras, parasols that indicate kingship. They may also remind you of the protuberance appearing from the head of the Buddha, which signifies super-enlightenment.
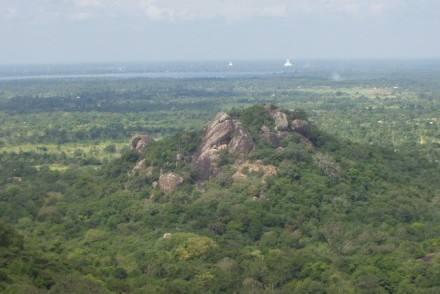
Abhayagiriya
Northern Monastery
King Vattagamani Abhaya (89-77 BC) built a new monastery north of the Citadel area in honour of the monk Mahatissa, who had helped him regain the throne but had been excluded from Mahavihara. Mahatissa became abbot of the new monastery, which housed 500 renegade monks from Mahavihara. The Uttara Vihara, or Northern Monastery, was later renamed Abhayagiriya Vihara after the king.
Encompassing an area of 240 hectares, Abhayagiriya accommodated as many as 7000 monks. Unfortunately, the chronicle of this monastery has been lost, and Mahavihara, which produced the Mahavamsa, a historical chronicle of the period, was understandably silent about its rival. However, writings by the Chinese traveller/monk Fa Hien in the 5th Century provide information on the internal functioning of monastery life and the buildings standing today bear witness to a rich cultural heritage.
The Abhayagiriya Vihara complex contains the Abhayagiriya dagoba, the Samadhi Buddha, the Kuttam Pokuna (Twin Ponds), Mahasena's Palace, and the Ratnaprasada (Gem Palace).
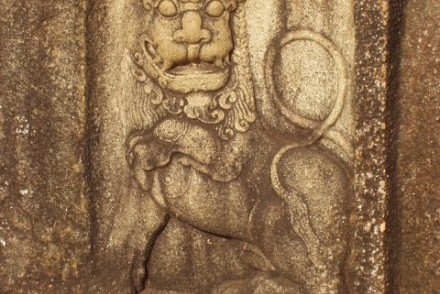
Abhayagiriya Dagoba
Vahalkadas and Remarkable Steles
The dagoba of Abhayagiriya was enlarged during the reign of Gaja Bahu I (112-34 AD), so that it had a diameter and height of 100 m, and later restored by Parakramabahu I in the 12th Century. It is the first example of the use of vahalkada or frontispiece. These masonry blocks, which lie at the four cardinal points, fulfilled the dual function of buttresses to balance the mass of bricks comprising the dagoba and altars for offerings. The high- and bas-reliefs in gneiss (a metamorphic rock, similar to granite) are some of the earliest examples of Sinhalese sculpture.
Today, however, this dagoba is an overgrown ruin, most of its richly decorated side temples have crumbled away, although restoration work is in progress. Only the south side has two remarkable steles of Padmanidhi and Samkanidhi, the well-nourished companions of Kubera, the Hindu god of prosperity, who is also the symbol of the north. This is evidence of the symbiosis of Hindu and Buddhist religious thought, as well as an example of the adaptation of Hindu deities to local conditions. Prosperity is associated with water, which in India usually comes from the north. In Sri Lanka, however, water is more plentiful in the south, so that the gods of prosperity at Abhayagiriya faced the opposite direction.
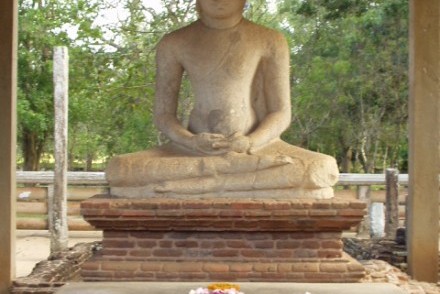
Samadhi Buddha
The Meditating Buddha
The Buddha in samadhi (meditation) is a classic example of early (4th Century) Sinhalese Buddhist statuary. It was originally one of a group of four statues that would have been seated around a Bo tree. The whole group was protected by a dome supported by columns. The surviving statue is particularly revered and pilgrims hang votive banners on the grilles which surround it. The weathered limestone image of the serene Buddha has an expression depicting "extinction of feeling and compassion", although the expression apparently changes as the sun's light moves across the statue's face.
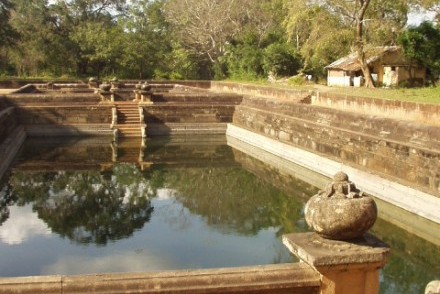
Kuttam Pokuna
Twin Ponds
Dug out of the granite bedrock, the Kuttam Pokuna, or Twin Ponds, were built by two sovereigns in the 4th and 6th Centuries. There is no ostentation in the design of the two stepped pools and yet the effect is impressive. They are not identical twins, however, as one pond is 12 m longer than the other, a ratio that is carefully calculated, for this is the grand classical style which perfect proportions and restraint make up for the comparative lack of ornament. The ponds were created for the monks of Abhayagiriya, who bathed in the water that gushed out of a carved lion's head after it had passed through a filtration system, which is still in evidence today. They performed their ablutions under the protective gaze of a five-headed cobra believed to bring good fortune.
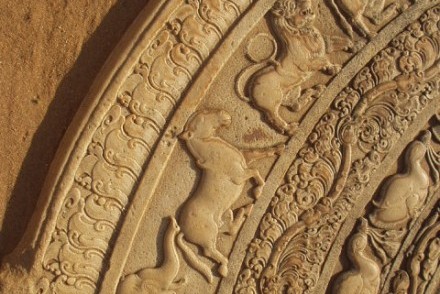
Mahasena’s Palace
Moonstone Mythology
Although only the five rectangular terraces of King Mahasena's Palace survive today, the ruins house one of the most beautifully carved moonstones in Anuradhapura, ornamented in classic Abhayagiriya tradition.
This wonderful semi-circular doorstep, originally used to purify the feet before entering a sacred or royal place, is elaborately and vibrantly adorned with symbolic carvings. Its outer band depicts the flames of desire, while the second band has a sequence of animals - elephant, horse, lion and bull - repeated three times and concluding with a further elephant, symbolising human life and its trials from birth to death. If you overcome these, as the Buddha did, you achieve the vitality represented by the climbing plants and leaves in the next band, and finally become like the geese in the next band, which have the ability to separate water and milk - to distinguish between good and evil. If you are able to overcome the next decorated band, which represents enlightenment, you come to the lotus at the centre, a symbol of nirvana.
The flight of steps above the moonstone are decorated with dwarves, while the entrance to the image house is flanked by Padmanidhi and Samkanidhi, the companions of Kubera, the Hindu god of prosperity, and two Sinhalese lions.
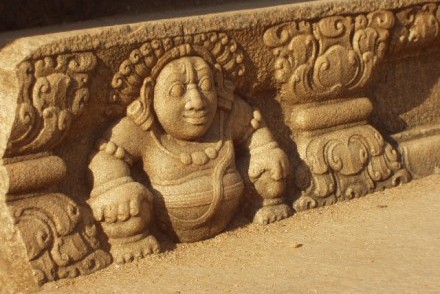
Ratnaprasada
Gem Palace
The Ratnaprasada, or Gem Palace, was the chapter house of the monastery. To protect their wealth, the monks placed a guardstone at the entrance, which is the finest in Sri Lanka. The bejewelled figure is a nagaraja or Cobra King, with a seven-headed cobra forming a hood over his elaborate crown. Every detail of his dress is beautifully depicted, with every belt and tassel clearly defined and miraculously well preserved. His body is caught in an exaggerated, elegant posture and the feet touch the ground lightly. He is proffering the symbols of prosperity - a purna ghara or "pot of plenty", the Sri Lankan equivalent of a cornucopia and a flowering branch. Above his head is an arch depicting makaras, dragon-like mythical creatures, either consuming or regurgitating a ribbon of history. Good fortune is represented by a writhing mass of naked dwarves and fruit. At the foot of the nagaraja is an attendant dwarf, or gana, who seems to be chortling at the bacchanalian scene.
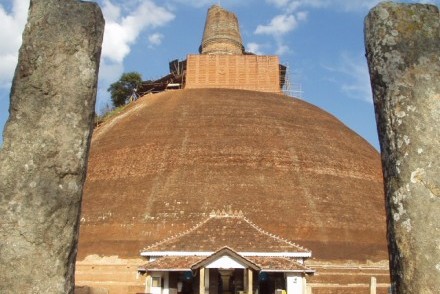
Jetavanarama
The World’s Largest Dagoba
Jetavanarama is the largest complete dagoba in the world, towering some 120 m over all the other buildings in the city and is contained within a perimeter wall enclosing 3 hectares of land. The last of the great monasteries to be built in the capital, it took 24 years and 10 million bricks to build. The dome is still intact but overgrown and is currently being restored. Amongst other relics, the dagoba contains the alms bowl and belt of the Buddha.
The complex was the vision of King Mahasena, who was also responsible for the construction of the largest tank, Minneriya. The design of Jetavanarama follows in the footsteps of the Abhayagiriya dagoba by having vahalkadas (frontispieces), built at each of the four cardinal points. Jetavanarama's eastern vahalkada was decorated with beautiful figures of alluring women posed so elegantly they appear to be moving or dancing, wearing elaborate but scanty attire.
The monastery district is located mainly to the west and south of the impressive dagoba and includes the remains of some impressive buildings. Among these are the image house with the imposing door frame opening to the east. It has lost its Buddha figure, but the lotus throne has been restored. A deep opening beneath the throne reveals a huge garbhagrha, a type of case for various relics, indicating that this was the most sacred place in the building.
South of this are most of the panchakavasa, rectangular accommodation units each with four kuti (monk's dwellings) and a central meditation room. The monastery also had a system of pipes to supply the monks with a hot bath. A good example of simulated wood construction techniques in stone edifices is a Buddhist fence in the southern part of the grounds. Adjacent to this on the east are the chapter house and refectory.

